10 Modular Design Trends for 2023
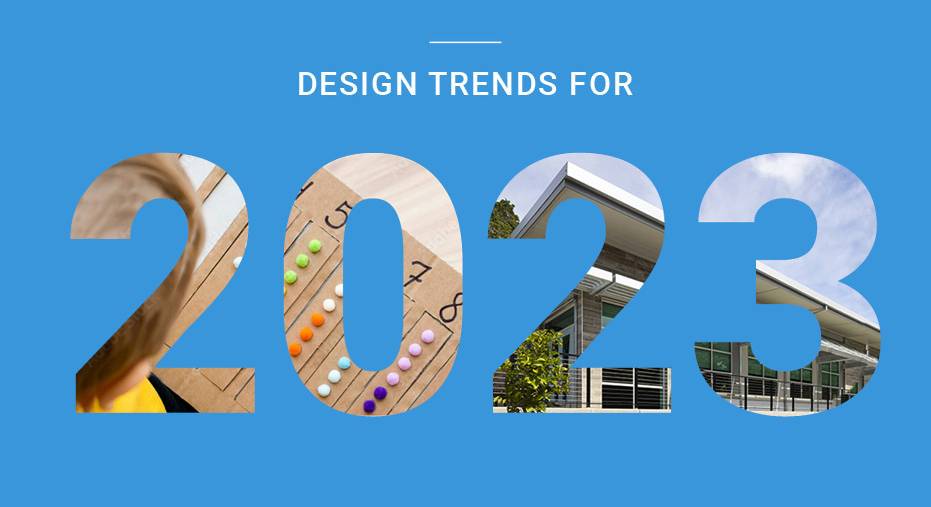
Welcome to the Year of Outside-the-Box Building, where roofs are higher, rooms are bigger, walls disappear and classrooms are brighter, quieter and creatively connected, inside and out. Here are 10 modular design trends that are impacting learning in big ways in 2023.
The days of orderly rows of desks facing a whiteboard are long gone. Today’s students want the freedom to learn in different ways in spaces designed for a variety of activities. They want options. So do school districts, who’re looking to build these modern new spaces as quickly and cost-effectively as possible.
Modular school construction isn’t a new option, but it’s a fast-growing one, predicted to top $59 billion by 2030. And while much of the growth is fueled by cost-cutting technology that makes modular a faster, more affordable choice for districts, an even bigger driver is the elevation of modular design.
The line between traditional and modular buildings has been blurring for years. Today’s sophisticated designs completely erase it, increasing flexibility while adding serious style points.
Takeover Trends for Modular School Design
Takeover Trends for Modular School Design
School districts are thinking bigger in 2023. They’re not just adding more space; they’re adding space that expresses the character and culture of individual schools. They’re increasing productivity with smart upgrades that make learning more enjoyable and rewarding for students and teachers. They’re exploring ways to make schools safer and healthier while providing greater value for their communities.
And they’re looking to modular to make all that affordable.
These 10 modular trends reshape the learning environment with flexibility and flair—expanding options, embracing diversity and increasing connections in spaces designed to inspire and support students of all ages, from the littlest to lifelong learners.
Student-Friendly Security
Making students and teachers feel safe without making schools feel like a fortress has trended to the top of everybody’s priority list.
Security-conscious districts are using site planning and creative configurations to control access and heighten surveillance, either with a single point of entry or automated locking systems with video technology. Clustering classroom buildings in the center of campus provides an extra layer of protection from intruders. L-shaped buildings create sheltered outdoor learning and play areas, with windows and doors positioned to provide clear sightlines for supervision. Impact-resistant glass and security glazing eliminate the need for window bars, bringing in natural light while safeguarding the occupants inside.
Virtually every design decision, from building orientation to materials selection and onboard technology, is carefully considered to enhance the physical and mental health of students and teachers.
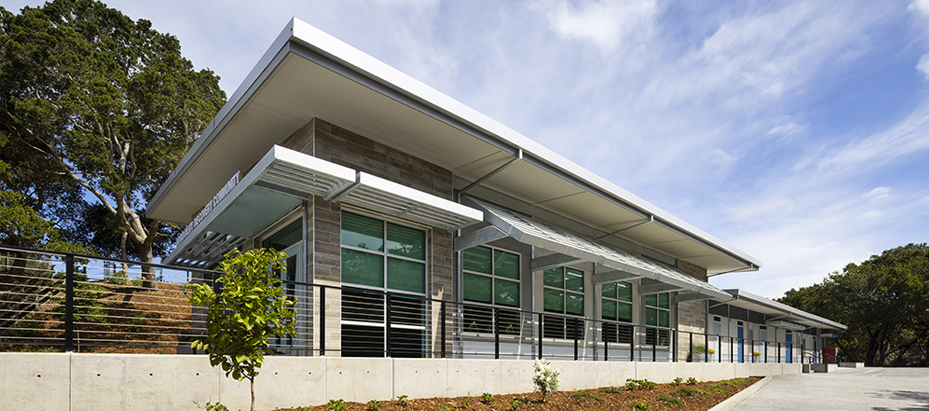
Distinctive Rooflines
Steep-pitch. Parapet. Mansard. Butterfly. Roofs aren’t strictly utilitarian; they make an architectural style statement.
As standards rise, so do rooflines. This year’s modular buildings trend taller, with roofs soaring as high as 21’—almost twice the height of a standard GEN7 building. Roofs extend into deep overhangs that cover walkways, shade windows and passively cool buildings. They connect building wings and support second-story skywalks. And they bring color, shape and style that’s as expressive as it is functional, making new buildings stand out… or tying them into existing buildings to create a cohesive campus.
Schools want a distinctive look that blends conventional and modular construction into a unique modern identity, and that starts right at the top.
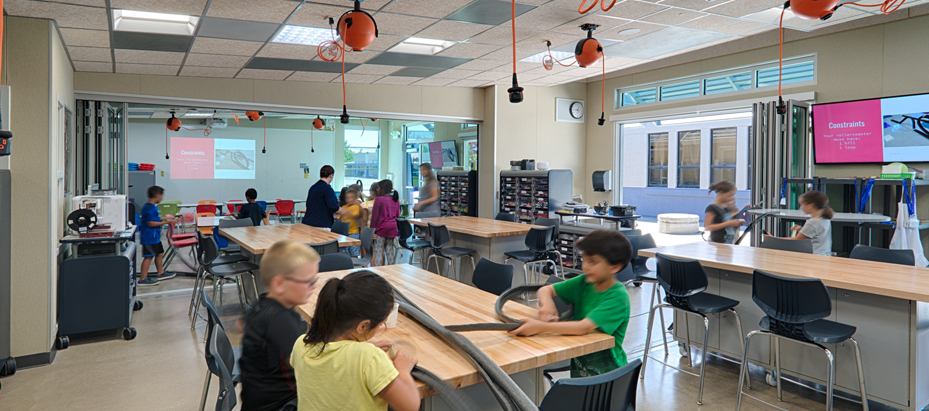
High, Open Ceilings
Open floorplans topped by open ceilings that feel two stories high is a trend within a trend—very 2023!
Visually expanding open space with high ceilings makes interiors live larger for less. Soaring, open ceilings were once limited to conventional design, but today’s modular buildings raise ceilings as high as 20’ to add volume and make rooms feel airier. Schools are getting creative, using ceiling design to set a tone. Vaulted ceilings are dramatic, making a simple space feel grand. Beamed ceilings evoke rustic charm, while exposed ductwork creates a cool loft vibe that students love. Metal plank decking is both polished and practical, adding insulation and sound-proofing while covering wires and cables.
An added bonus: high ceilings make room for clerestory windows that fill interiors with sunlight and fresh air, creating a healthy, uplifting environment that’s productive for learning.
Aesthetic Acoustics
Research is clear: quieter classrooms positively impact learning, leading to greater student engagement and better educational outcomes.
While insulation has always been an effective sound control strategy, acoustic advancements turn up the style with inventive noise-buffering products that do double duty as décor. EchoCloud floating ceiling panels, decorative decking and textured wall panels come in a variety of mix-and-match patterns that absorb sound while dressing up a space. Ceiling baffles lower noise levels in high traffic areas like hallways, reducing classroom distractions. Dynamic carpet tiles appeal to the eye—and ear—brightening spaces with texture and color while softening footsteps and reverberations.
Many schools are trend stacking, opting for acoustic features made from recycled content to create quieter learning spaces that are also beautifully sustainable.
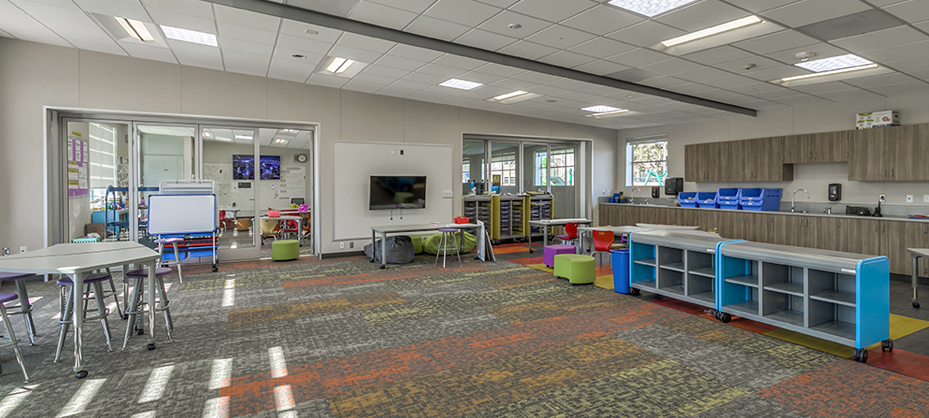
Movable Glass Walls
Clean, contemporary and clearly on-trend—glass walls can instantly transform the look, feel and functionality of a space.
Schools want architectural enhancements, and none are used to greater effect than glass walls that slide or fold to change spatial configurations throughout the day. Open, they enlarge a space, combining adjacent rooms for group activities; closed, they create soft boundaries that define spaces while maintaining connectivity. Aligned along the exterior façade, glass walls open up a building to outdoor learning and recreation areas; inside, they provide economical light-sharing between rooms and clear sightlines to students outside.
Inside and out, movable glass walls are sleek and elegant, a cost-effective way to create light-filled spaces that make learning, teaching and being at school a joy.
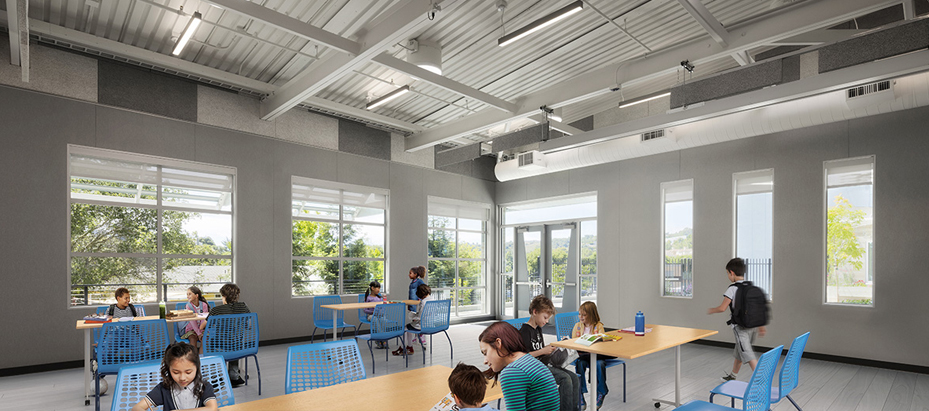
Larger, Clear-Span Multipurpose Rooms
The Great Room—a residential must-have for many—has trended over to schools.
The need for flex space has created a demand for oversized multifunctional rooms that can fit large groups and accommodate different activities before, during and after school hours. Modular buildings’ all-steel frame is structurally superior to wood, with the strength to support a wide-open floorplan with a clear span over 90’ without walls. A spacious 60’ x 32’ room can multi-task as an auditorium, gymnasium/rec room, study hall and theatre, as well as meeting and conference space for school, district and community events.
Multipurpose rooms are a hardworking addition to any school, offering infinite options for common spaces where students, families and communities can come together.

Smarter Tech
The techno revolution has upped its game with next-level tech that’s smarter than ever before.
Schools are investing in a robust tech infrastructure to communicate more effectively, work interactively and learn remotely, but some schools are going far beyond that. Immersive technologies like virtual reality and robotics create hands-on critical thinking and problem-solving experiences for STEM students and support advanced real-world training for higher education. Automated systems use real-time controls to optimize building performance and touchless technology to ensure safety and comfort, creating healthier, more sustainable environments.
Ed tech is the future and its role is growing, enhancing wellness, deepening connections to complex concepts and creating greater interaction between students, teachers and the world around them.

Consolidated ECE/TK Centers
California’s universal transitional kindergarten (TK) program recognizes the importance of early education as a building block of a child’s future development and success.
While some districts are adding TK or TK/K classrooms on every campus, others are early adopters of a new trend: consolidated early learning centers. Versatile ECE/TK centers act as a feeder facility to district elementary schools, supporting multiple ages and learning methods in creative learn-play spaces that encourage children to interact, explore and discover—fun activities that boost cognitive and socio-emotional development. Many consolidated learning centers serve the whole community, providing resources for families and staff training, as well as meeting space for community and district events.
Consolidating programming and services in a resource-rich facility connects people with purpose, bringing communities together to create a strong foundation for education.
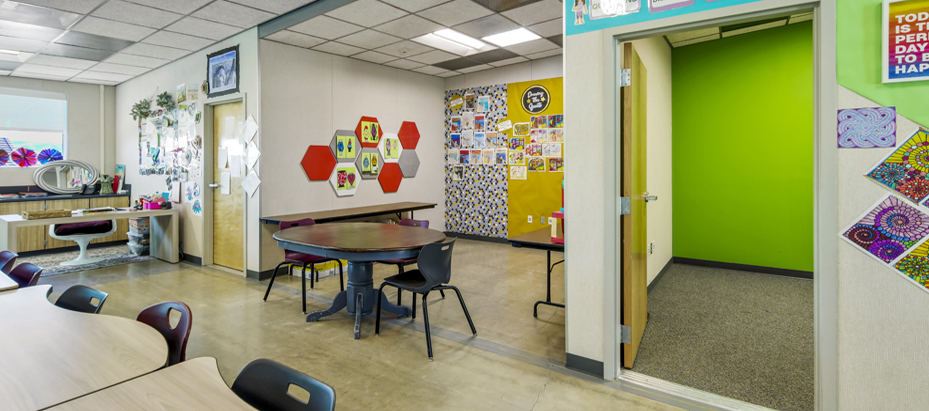
Breakout Spaces
California’s universal transitional kindergarten (TK) program recognizes the importance of early education as a building block of a child’s future development and success.
While some districts are adding TK or TK/K classrooms on every campus, others are early adopters of a new trend: consolidated early learning centers. Versatile ECE/TK centers act as a feeder facility to district elementary schools, supporting multiple ages and learning methods in creative learn-play spaces that encourage children to interact, explore and discover—fun activities that boost cognitive and socio-emotional development. Many consolidated learning centers serve the whole community, providing resources for families and staff training, as well as meeting space for community and district events.
Consolidating programming and services in a resource-rich facility connects people with purpose, bringing communities together to create a strong foundation for education.

Gender-Neutral Restrooms
Schools want to remove barriers and create inclusive spaces that better meet the needs of all students—a macrotrend with a massive influence on facilities planning and design.
Gender-neutral restrooms reflect districts’ commitment to equity in design, making facilities available for use by all students, regardless of gender. The Senate Committee on Education introduced SB 760 this year, requiring every California school district, county office of education and charter school to provide unrestricted access to at least one clearly-marked all-gender student restroom at every K-12 site on or before January 1, 2025.
Schools are already trending this way, adding gender-neutral restrooms to new facilities to improve safety and privacy—another step toward making all students feel comfortable and accepted at school.
Get the Latest School Design Trends—for a Lot Less
The biggest trend of all appeals to everyone: saving money!
Modular buildings deliver high-quality space in as little as 60 days at a cost 30% less than conventional construction. Not just any space—space designed to fit your project needs, personalized to your vision.
AMS makes it easy with an extensive library of scalable modular designs that can be customized school-by-school and replicated districtwide—a convenient way to fast-track modernization and expansion plans at a considerable cost savings.
Integrate the latest technology. Upgrade security. Select healthy materials. Mix and match custom colors and finishes. Add the features you want to space configured how you need it… delivered when you need it.
Looking to create on-trend space for your school? Let AMS make it easy for you!
Need ideas? Browse our innovative Project Gallery.
Why AMS? Find out how we offer much more for less.
Ready to build? Request a Quote.