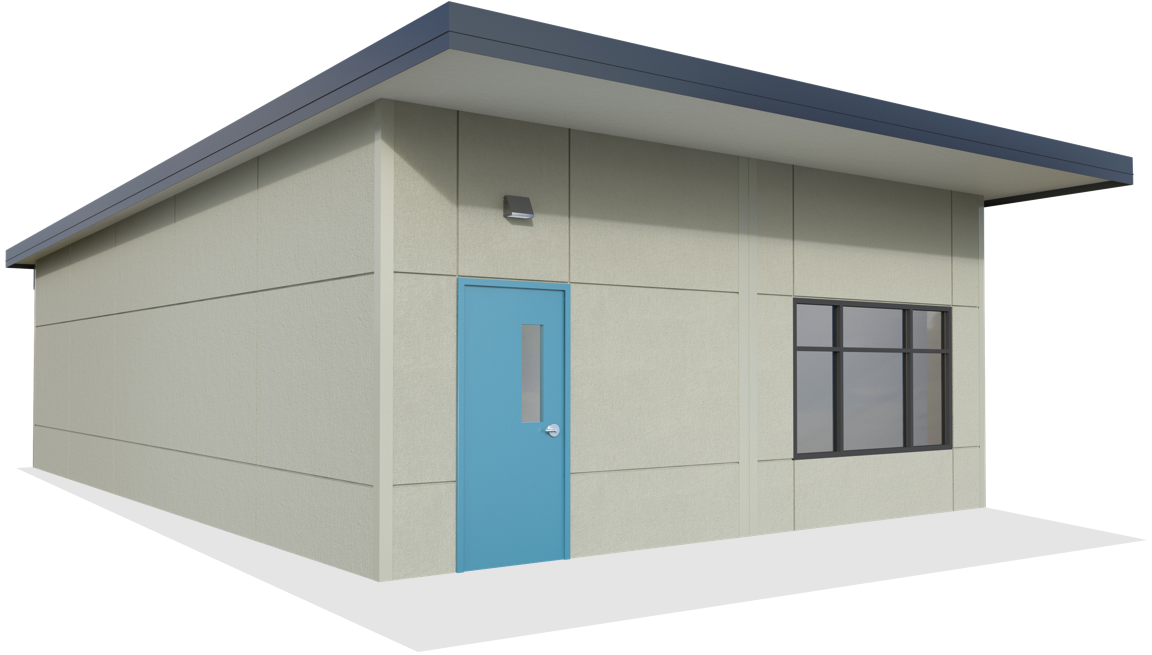Design-flexible.
Create your signature style.
AMS FORM maximizes value for schools, balancing speed and flexibility in a portfolio of cost-effective, customizable, DSA-approved designs that are easily configured for a wide range of design preferences.
key benefits
Value + versatility.
Faster Delivery
Working from our vast library of DSA PC designs, schools can upgrade features and systems to fit a project’s specific needs and requirements.
Upgradable to Need
Working from our vast library of DSA PC designs, schools can upgrade features and systems to fit a project’s specific needs and requirements.
Built to Last
Quality construction and durable materials ensure reliable performance over the building’s lifecycle.
Maximizes Budget
FORM makes the most of every dollar with high-value features that enhance functionality in a reconfigurable space.
AMS FORM Features
Safety and comfort for generations of students.

Concrete Foundation and Floors
A concrete foundation makes AMS FORM a permanent structure with a lifecycle comparable to a traditional building. Wood sub-flooring is upgradable to concrete for greater strength and stability.
Raised 9’ Ceilings
Higher ceilings visually expand the classroom, making learning spaces feel larger and airier.
Durable Exterior Finishes
Our standard T1-11 cement siding is stronger than wood siding. AMS’ proprietary hybrid stucco system is a smart upgrade that provides a superior finish requiring minimal maintenance.
Custom Window Configurations
Aluminum windows and doors have a slim profile that maximizes sunlight and views. Custom window sizes and configurations are offered as an upgrade, including an optional view light on the entry door.
All-Steel Moment Frame
Our all-steel moment frame is structurally stronger than wood-framed construction and is engineered for California’s strictest seismic zones, providing the strength and durability required for schools.
Enclosed Soffit
The galvanized metal roof has a deep front overhang and 1’ side overhangs with an enclosed soffit and fascia, which enhance the appearance while protecting and shading the building.
Customized Color Scheme
A three-color palette allows schools to personalize buildings with different color combinations for body, trim and door. Schools can add colors or create a custom palette, including roof color, as an upgrade.
Compare Brands
Which building is right for your project?
|
A sustainable solution for the value buyer.
|
A premium brand solution for the custom buyer.
|
A flexible brand solution for the value buyer.
|
A practical brand solution for the budget buyer.
|
|
|---|---|---|---|---|
Want More Info?
Find out how we can help with your next modular project.
Let’s Talk