Modular TK Designs Offer Cost-Efficient Solutions for Early Learning

As California school districts search for solutions to roll out transitional kindergarten programs in compliance with new state requirements, they’re finding creative options with modular facilities—a fast, economical way to right-size space for a new grade of early learners.
California communities have long envisioned two-year kindergarten as a way to jumpstart children’s early development and lay a foundation for long-term academic success.
What was once a vision is now the law.
Assembly Bill (AB) 130, the 2021-2022 Education Budget Bill, made it a mandate for all California public schools to offer Universal TK by the 2025-2026 school year.
While advocates are celebrating the milestone, school districts are pondering how to reach it.
Transitional kindergarten has been available to California four-year-olds since 2010, when the state moved the birthday deadline for kindergarten from December 2 to September 1, causing younger four-year-olds to miss the cutoff. While some districts were early adopters, offering TK classes in at least some of their schools, many districts will be playing catch up to establish and expand TK programs in the next three years.
The impact is huge, projected to increase the number of students enrolled in TK programs fivefold—from 100,000 in 2021 to as many as 500,000 by full rollout. Few schools have the infrastructure to add a grade, and even if they free up space from other programs—something few districts want to do—TK classrooms must conform to stringent state requirements that most existing classrooms can’t meet.
The solution is to add facilities, creating not just more space, but age- and developmentally-appropriate space that can meet the unique needs of young children transitioning into structured education.
And they need to add it fast.
California State Requirements for TK
TK, like kindergarten, is not compulsory in California, but schools recognize the value and most communities want TK programs available for families. It’s up to California’s approximately 1,000 school districts to provide access to quality TK programming for all four-year-olds eligible to enroll.
AB 130 sets strict requirements for school districts to follow in implementing their TK programs. While the overall goal is to provide quality standard benchmarks, the practical application is to downsize class size in larger classrooms that facilitate more individualized learning experiences.
There are some critical boxes to check.
1,350 Square Feet Per Classroom
Larger classrooms can support many different activities in a self-contained space. Classroom design requirements are the same for TK and kindergarten—a minimum of 1,350 square feet, including classroom, restroom, teacher prep area and storage. TK classrooms must be sited near parent drop off/pick up and bus loading areas, with clear sightlines inside the classroom and to outdoor play areas. Portable TK facilities are not permitted.
10:1 Student-Teacher Ratio
Young students need more supervision and attention. Student-teacher ratios are lower for ECE than for higher grades to allow personalized instruction where the method and pace of learning is adjusted to each child’s abilities and interests. New state requirements mandate a 12:1 student-teacher ratio for TK classrooms this year, recalibrated to 10:1 by 2025-2026—dramatically lower than previous TK classes, where one teacher and a volunteer aide, often a parent, frequently supervised 30 or more children.
Maximum Class Size of 20
The California Education Code (EDC) stipulates lower maximum class sizes for a district’s kindergarten programs—an average class size not to exceed 31 students with no class larger than 33 students. The new law cuts that to a maximum of 24 children per TK classroom in 2022-2023, reduced to a maximum of 20 by full phase-in. This requires a typical school to add two new 1350-square-foot classrooms and four TK-credentialed teachers or teacher/aide combos to enroll 40 TK students.
Self-Contained Restrooms
Creating child-friendly facilities include self-contained restrooms—for safety, hygiene and convenience. Boy/girl or unisex restrooms must be located within each TK classroom or within the TK complex and fitted out with child-size toilets and low-height sinks scaled for four-year-old students.
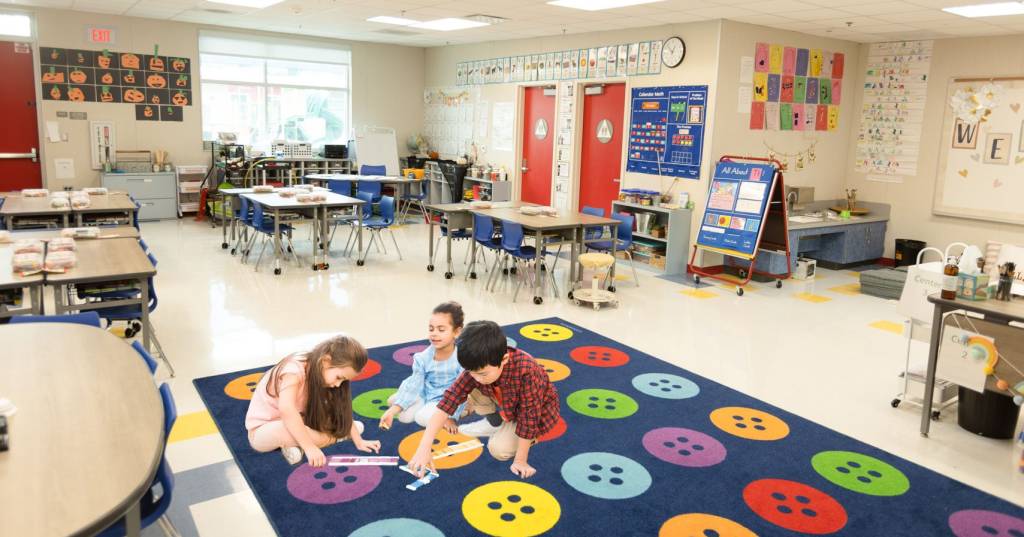
Modular Construction Benefits for TK Rollout
What the state requires, school districts must build. While TK programs provide an eagerly anticipated opportunity for young children, the requirements are challenging for districts needing to add dozens of new TK-ready classrooms and staff in a short amount of time.
A year into the phase-in, districts have crunched the numbers and are assessing how to build the new TK facilities their communities need. For many, modular construction is the best—sometimes the only—path forward. Modular’s speed and cost economies are the difference between getting a TK program off the ground next year or delaying it several years while traditional buildings are planned, designed and built.
AMS can design and deliver high-performance, premium modular buildings in as little as 90 days. Even large-scale, fully-custom projects can be delivered 30% faster at a cost 60% less than conventional construction—a tremendous benefit to districts juggling facilities needs on multiple sites.
Modular offers other benefits, too—benefits that make planning, design and procurement easier and more convenient for school districts wanting to roll out TK programs quickly and cost-effectively.
DSA-Approved Plans
AMS has an extensive library of designs pre-approved by the California Division of State Architect (DSA), streamlining plan review and shortening the procurement process for expedited delivery. Every AMS DSA-PC design complies with California Department of Education (CDE) and Title 5 regulations, meeting the same state requirements, specs and quality standards as traditional buildings.
Scalable Designs
Districts looking to maximize efficiency and time savings find great value in modular’s scalability. To stretch budgets and shorten schedules, many districts are creating a TK design template and replicating it across district campuses, incorporating site-specific adjustments to fit individual school needs. AMS has the production capacity to construct multiple buildings simultaneously to complete a districtwide initiative in a very short amount of time—something conventional construction simply can’t do.
Customized Solutions
Districts need options. AMS high-quality turnkey buildings can be ready in as little as 90 days, giving districts the ability to roll out TK programs on multiple campuses for the next school year. Design-build delivery maximizes flexibility for districts wanting to create fully-custom facilities crafted to a unique vision. The ability to choose the level of customization allows districts to add or upgrade features, match aesthetics and seamlessly integrate new buildings into existing campuses.
Collaborative Process
An effective rollout requires a smooth process and a cohesive team. AMS works closely with districts, architects and stakeholders to modularize a shared vision and build it sustainably. AMS is a start-to-finish partner, helping assess needs, develop plans and create designs that will meet a district’s site-by-site needs. Our experienced AMS team uses decades of experience to value-engineer plans, maximizing cost and time savings to accelerate delivery of the best possible buildings for the budget.
Transitional Kindergarten Classroom Design
What children learn in their earliest years—and where they learn it—can have lifelong effects on their health and the ability to learn and succeed.
Environment plays a critical role in the healthy development of children’s social skills, as well as their physical, cognitive and emotional development. A lot of thought goes into creating child-friendly designs that engage young learners, providing the essential elements for a TK environment that’s as fun as it is functional—a place where children and teachers are happy to be.
5 Key TK Design Principles
Creating effective TK space means rethinking everything from child-sized fixtures, hardware and water fountains to age-appropriate furniture, storage and playground equipment.
Five design principles make AMS designs “child-right”—the right size, with the right features, materials and configuration to provide a safe, inspiring environment that supports the whole child.
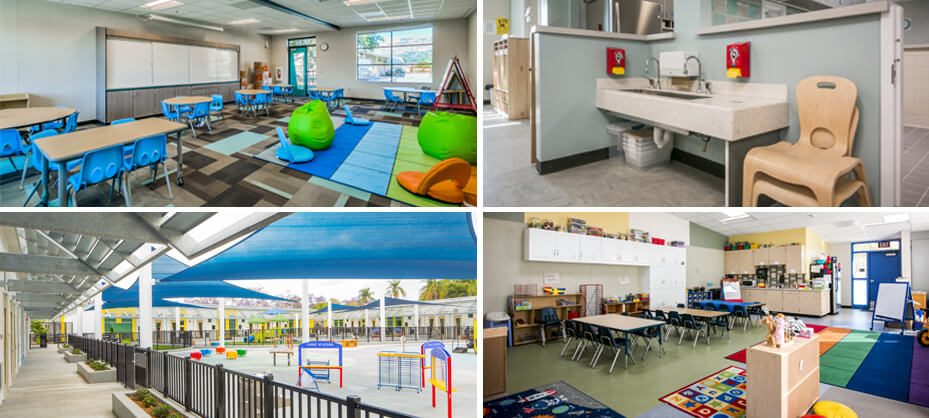
1. A Focus on Safety and Health
Good classroom design starts with ensuring the safety and wellbeing of students and teachers. Low- and no-VOC materials prevent harmful fumes and odors; smooth-edge, wipe-clean surfaces are hygienic and easy to maintain; antimicrobial finishes reduce the spread of germs. Clean air technology, like natural ventilation systems, high-MERV filters and air purifiers, ensure superior indoor air quality at all times—a must for healthy, productive learning.
2. Child-Centric Space
Successful TK classrooms are designed from a child’s perspective, with comfort and access a priority. Child-centric spaces are built for little hands and a lower visual horizon—26”-29” countertops, shorter bookcases and storage and windows with views at a four-year-old’s eye-level. Child-size sinks and restrooms are conveniently located, with easy-to-access fixtures that encourage a child’s independence. Adult-height cabinets and shelves put hazardous items safely out of reach.
3. Flexible Open Layout
Fewer walls mean fewer restrictions. An open floorplan adapts to art, music, reading and science, while giving children the freedom to move about, interact and explore. Sliding glass walls, barn doors and writable partitions increase flexibility, allowing teachers to reconfigure space for many different activities and student groups in an environment that accommodates free play, structured learning, socializing, multimedia access and private space—all core components of a modern TK curriculum.
4. Enhanced Acoustics
Classrooms designed for young children need resilient surfacing materials that buffer the sound of kids at play. Contemporary acoustics blend utility and style, providing noise-reducing support with textures, colors and patterns that use tactile contrast to create a vibrant environment for four-year-olds. Hard-wearing carpet tiles soften the impact of running and jumping, textured wall panels absorb ambient noise and acoustic ceiling tiles dial down the sound, providing acoustic comfort in a confined space.
5. Outdoor Connections
Connecting with nature—sunlight, fresh air, greenspace—is good for children’s mental health. Outdoor activities enhance their physical health, giving young students a healthy way to release energy. AMS TK classrooms can seamlessly transition indoor and outdoor play and learning areas, with clear sightlines for adult supervision. Large windows, glass doors and Solatube skylights bring natural light and outdoor views into classrooms, providing an indoor-outdoor connection that makes school more enjoyable.
Modular Design Options for Universal TK
While the need for TK is universal, design strategies vary from district to district. Each district is balancing needs and costs to meet state and community requirements in space configurations that are both effective for early learning and cost-effective for budgets that don’t always stretch far enough.
Some districts are building dedicated TK classrooms on every district campus. Many districts find economy in sharing TK facilities with kindergarten or preschool programs. Others are looking to consolidate TK programs in a district learning center or regional centers located strategically throughout the district.
Individual TK Classrooms
California law treats TK as a separate grade, created to transition students from other ECE programs to kindergarten. Adding individual TK classrooms meets the exact space and design needs of a school’s TK program, allowing teachers to develop a curriculum focused entirely on four-year-olds and giving TK room to grow on its own. Standalone TK classrooms can be divided into wet and dry areas for individual and collaborative learning, with a unisex or boy/girl restrooms and an optional sink cabinet.
TK-K Classrooms
Though transitional and standard kindergarten play different roles in preparing children for first grade, economy-minded districts are opting to maximize resources in dual-program space—at least initially. The more stringent TK specs drive the design, requiring TK-K classrooms to adhere to a 20-students or less class size and a 10:1 student-teacher ratio, with all teachers holding full TK credentials.
Campbell School of Innovation expanded functionality with a central hub design, a space- and cost-efficient approach that features separate classrooms for each grade opening to a shared makerspace.
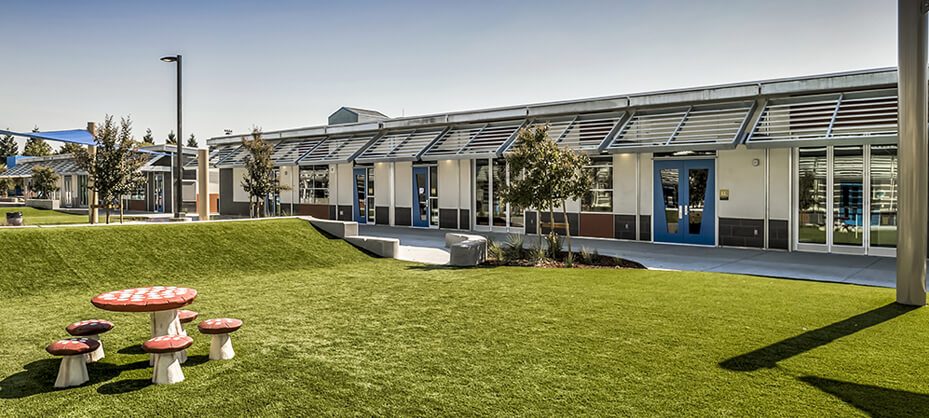
TK-Preschool Classrooms
Some districts are electing to extend their preschool or Head Start programs to include TK students, either in adjacent or shared space. By law, TK-Preschool classrooms must follow the more rigorous California State Preschool Program (CSPP) facilities standards, in addition to CDE and Title 5 requirements. TK-Preschool classrooms must maintain an 8:1 student-teacher ratio to provide a higher level of individualized attention for a school’s youngest learners.
Consolidated Learning Centers
Larger districts are finding value in centralizing TK expansion, meeting the needs of multiple communities in a consolidated TK center that can serve any number of district schools. While some districts are constructing multi-classroom buildings that feed into nearby elementary schools, others are thinking on a grander scale, concepting campuses that offer an expansive, amenity-rich early learning program with a wide range of resources for students, staff, families and communities.
Educare Los Angeles at Long Beach is a four-building facility that consolidates preschool through kindergarten in a 31,482-square-foot complex with 16 classrooms, offices, training and conference space, a play therapy room, resource center, kitchen and large indoor and outdoor play areas. Everything from the bright colors to building block windows and low curved storage is designed for the comfort, wellbeing and future success of young children.
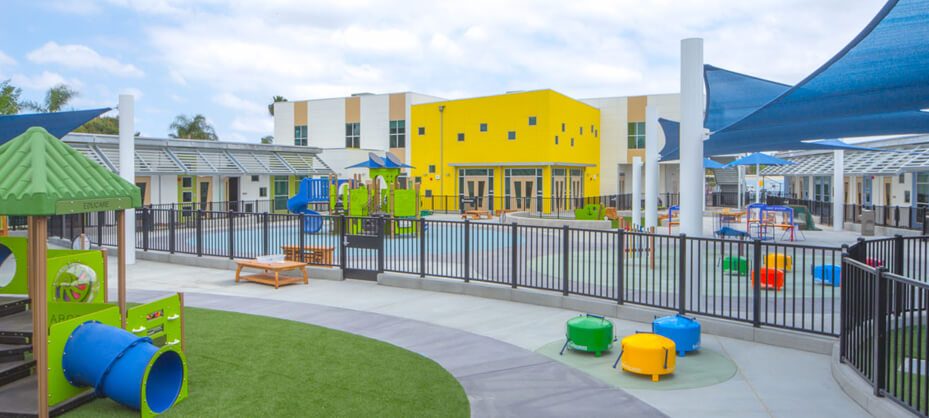
Value-Added Auxiliary Space
While TK planning tends to be classroom-focused, specialty spaces allow schools to accommodate curriculum and care needs in site-specific designs.
AMS helps districts increase value with space-efficient TK floorplans that integrate:
- Admin/Meeting Space
- Kitchen
- Laundry Room
- Library/Resource Center
- Lobby/Vestibule
- Nurse’s/Health Station
- Play Area Restrooms
- Therapy/Counseling
A Budget-Friendly TK Model That Scales
Putting it all together is an intensive process. Districts that have already invested time planning and designing TK facilities provide a template for other schools to follow.
Menifee Union School District serves one of Southern California’s fastest growing communities. While Menifee had planned for enrollment growth, it didn’t anticipate needing dozens of new classrooms for hundreds of four-year-olds filtering through the district’s 11 elementary schools over the next three years.
After assessing capacity, Menifee realized that modular buildings offered the speed and flexibility the district needed to jumpstart its TK expansion to meet rapidly rising enrollment. Partnering with AMS allowed Menifee to add 27 new TK-K classrooms on five sites, creating almost 40,000 square feet of Title 5-compliant space tailored to the daily needs of four- and five-year-olds.
To fulfill Menifee’s TK-K needs on a tight budget, AMS switched from GEN7 to an AMS FORM steep pitch design—a high quality but more economical alternative—strategically upgrading finishes to deliver greater value and functionality.
Vaulted acoustical ceilings visually enlarge the interior while insulating airborne sound. Walls are a low-maintenance mix of Koroseal tackable wallcoverings and high gloss fire-retardant paint, with easy-to-clean ceramic tile in restrooms and wet areas. Waterproof Luxury Vinyl Tile provides a resilient layer over concrete floors. Full-height door sidelights add natural light and sightlines to outdoor areas.
AMS scaled the DSA-PC design for five district sites, adjusting the building size and placement to fit individual school needs. High pitch metal roofs and hybrid stucco exteriors create a cohesive identity for the district’s TK program, color-matched to existing buildings on each campus.
AMS’ design flexibility and the ability to factory-fabricate ten complete buildings while site work is being finished on five campuses will enable Menifee to open new TK-K classrooms for the 2023-2024 school year—a goal that wouldn’t have been attainable without modular.
The savings value-engineered by AMS free up funds for redistribution to other facilities expansion projects—a pressing need for a high-growth district managing a long list of priorities.
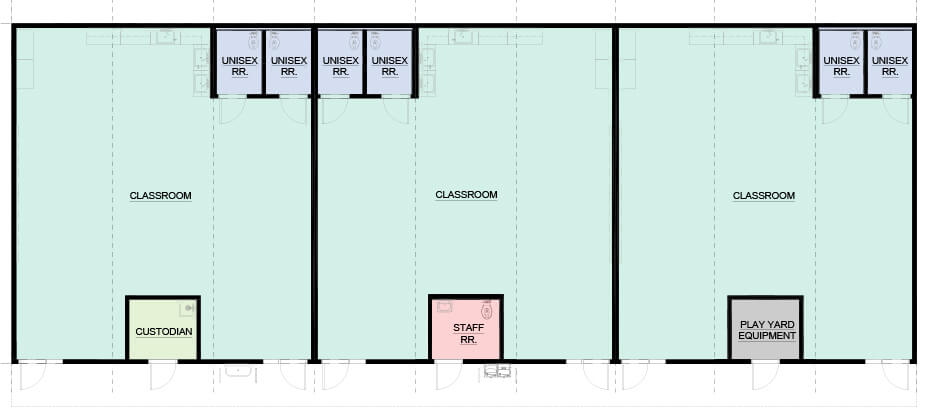
Go-To TK Facilities at an Affordable Cost
Building ground-up gives districts like Menifee the freedom to incorporate the right features to improve early learning—high ceilings, large windows, creative space partitioning and indoor/outdoor connections that bring in the sunshine, fresh air and nature views that help young children thrive.
Districts need affordable solutions, and AMS provides them with quality TK buildings that meet state requirements in space customized for individual schools. Our portfolio of long lifecycle buildings can be configured to fit any site, budget or schedule, creating a fast, convenient path to full TK implementation—on a single site, replicated on multiple sites or rolled out districtwide.
We can accelerate delivery with DSA-PC designs, adapt space to meet unique needs and create fully custom designs for more complex, large-scale projects. Two factories with 300,000 square feet of manufacturing space mean no project is too large—or too small—to deliver quickly.
Right-sized space right when you need it. AMS has a go-to solution to get you started.

Find out which of Our Brands fit your needs.
Learn more about our high-quality ECE/TK facilities.
Ready to start your TK project? — Request a Quote.