- 10 Modular Design Trends that Set the Curve for 2024 and Beyond
- 1. Solar PV and Battery Storage Systems
- 2. Connecting With Nature
- 3. Safe Building Shapes
- 4. Architectural Pop-Outs
- 5. Multipurpose Rooms
- 6. Breakout Spaces
- 7. Stylish Storage
- 8. Specialty Spaces
- 9. Personalized Facade
- 10. Hybrid Design
- No Compromise With Modular
Modular Design Trends 2024: 10 Trends for Safer, Healthier Schools

Health. Security. Comfort. Sustainability. This year’s top trends promote the well-being of people and the planet, meeting physical, mental and social needs in inclusive spaces that connect students and teachers to the world around them.
School districts know the value of investing in infrastructure. Quality classrooms with open floorplans, clean air, natural light and good acoustics provide a bright, comfortable environment that prioritizes well-being and inspires productive learning.
But today’s districts are looking to build on that, exploring cost-effective ways to create a more positive, inclusive environment that makes students want to be at school—and makes them feel safe and secure while they’re there.
Learning spaces designed to support students’ and teachers’ physical and mental health now address their socio-emotional needs, as well, in feel-good spaces that make them feel part of a larger whole.
As schools shift to serve a broader range of needs, modular design has stepped up, helping districts create inclusive spaces where all students feel welcome, everyone belongs, connections are cultivated and individual interests have room to grow and develop.
10 Modular Design Trends that Set the Curve for 2024 and Beyond
The macro trend of designing healthier, safer, more sustainable schools is being filtered down and interpreted in different ways—ways that help schools create both a unique identity and a shared sense of purpose—to students, communities and the environment.
These ten trends are driving modular school design this year, blending flexibility and functionality to create uplifting, stylish spaces where students and teachers feel comfortable, connected and empowered to succeed.
Solar PV and Battery Storage Systems
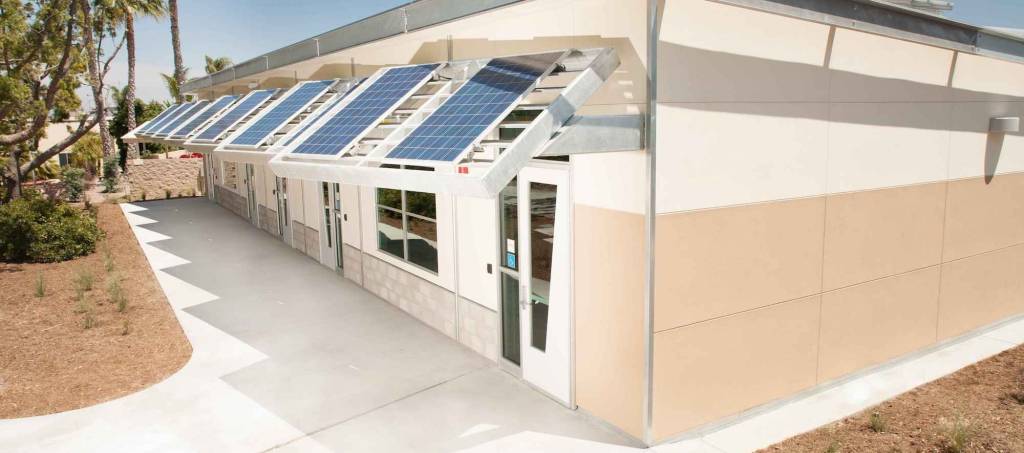
California code formalized a trend districts have been migrating toward for years—installing solar photovoltaic (PV) systems to create sustainable schools that deliver a high level of energy-efficiency. Effective January 1, 2023, the California Energy Code requires all new school buildings and additions to be equipped with PV and battery/energy storage systems—a mandate that gives districts an opportunity to utilize high-performance, solar-ready design to increase energy savings beyond code compliance.
As districts move closer to Zero Net Energy, they’re finding value in performance-based modular design that delivers higher performance at a lower cost. Optimizing energy-efficiency within a cost-efficient footprint is healthy for students, teachers and the environment, creating eco-friendly facilities that will position schools and communities for a more sustainable future.
Connecting With Nature
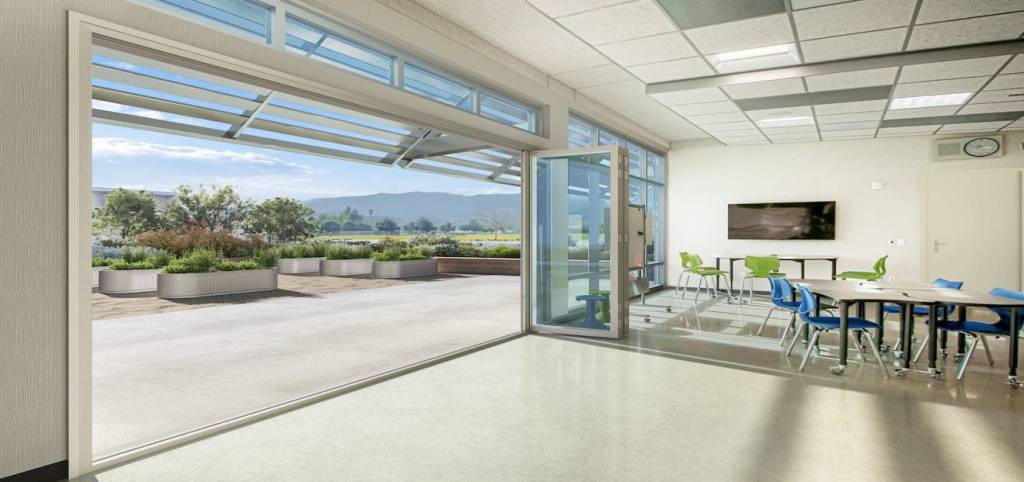
With sustainability on the front-burner, schools are trending toward close-to-nature spaces that promote wellness, in spatial design and the choice of finishes. Open layouts with high ceilings, large windows and natural ventilation create a well-lit, clean-air environment—a visceral backdrop for natural materials, organic textures and earth tones that connect students, teachers and classrooms to the outside world.
Recyclable metals like steel, aluminum and chrome blend with a sleek, minimalist aesthetic that reduces distractions to help students focus and concentrate. Nature-inspired colors—grays, greens, sky blues and soft, cloudy whites—evoke a sense of airiness and calm, complementing outside-in textures like woodgrain, concrete and natural stone that come together to create a relaxed, welcoming interior.
Safe Building Shapes
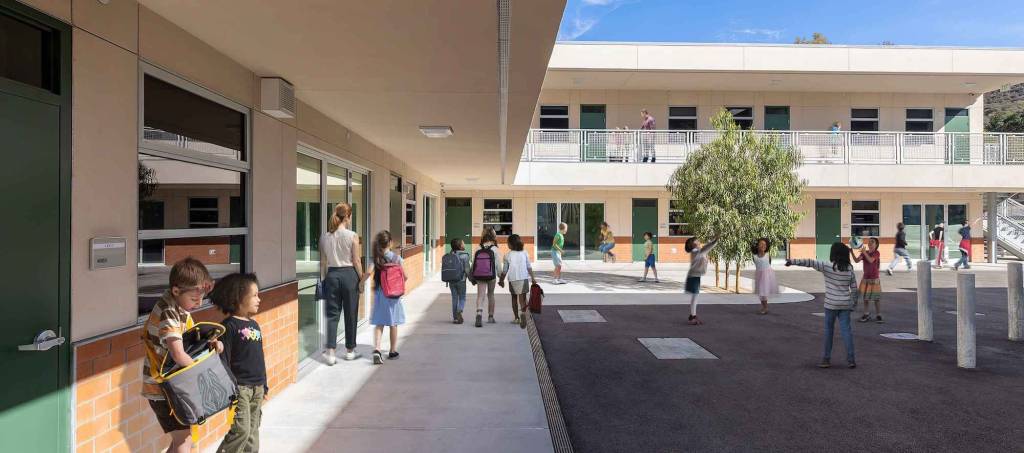
Making schools physically secure without making them feel like a fortress means designing outside the box. Re-concepting modular buildings as V-shaped, U-shaped and L-shaped configurations is two trends in one, using exterior building walls to form a sheltered quad where students can come together to socialize, play, study and learn outdoors—safe to move around freely without fear of intrusion.
Balancing openness with controlled access has become an important part of facilities planning. Finding organic ways to create secure buildings that provide access to protected outdoor areas optimizes the utility of space and its connection to the natural environment. As schools continue to blur the line between indoor and outdoor learning, school design will continue to focus on making spaces safe.
Architectural Pop-Outs
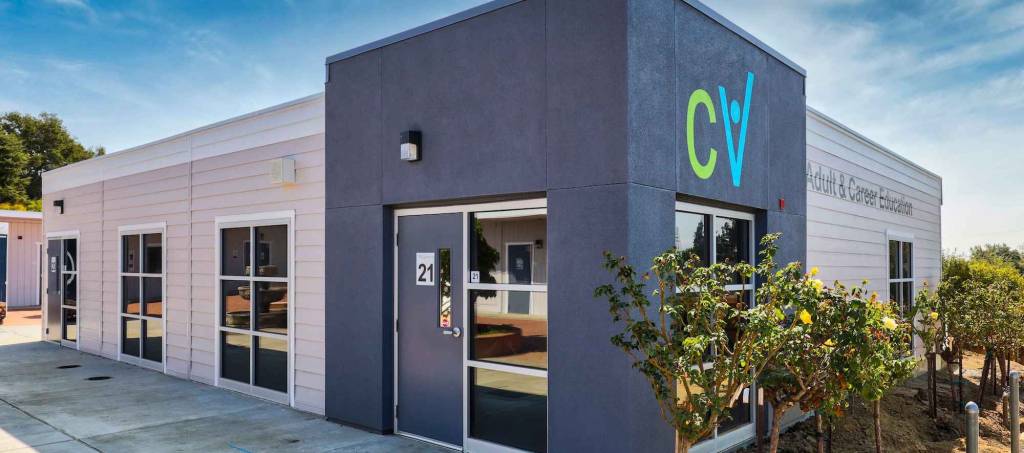
Pop-outs are undeniably in. Bumping out a wall to create added space—a study nook, hallway seating, a resource center or storage area—also adds value at a time when sites and budgets are tight. It’s another two-way trend, a strong architectural element that combines functionality with flair, framing interior spaces while elevating a building’s exterior aesthetic.
Extra space can be popped out wherever needed—on the front, rear or side of a building, located to frame views, connect with the outdoors or extend a room. Pop-outs are a versatile upgrade, available in a variety of sizes and styles, adaptable to any design aesthetic. They create striking focal points that can contrast or complement, using color or accent materials to add visual interest to a building’s exterior.
Multipurpose Rooms
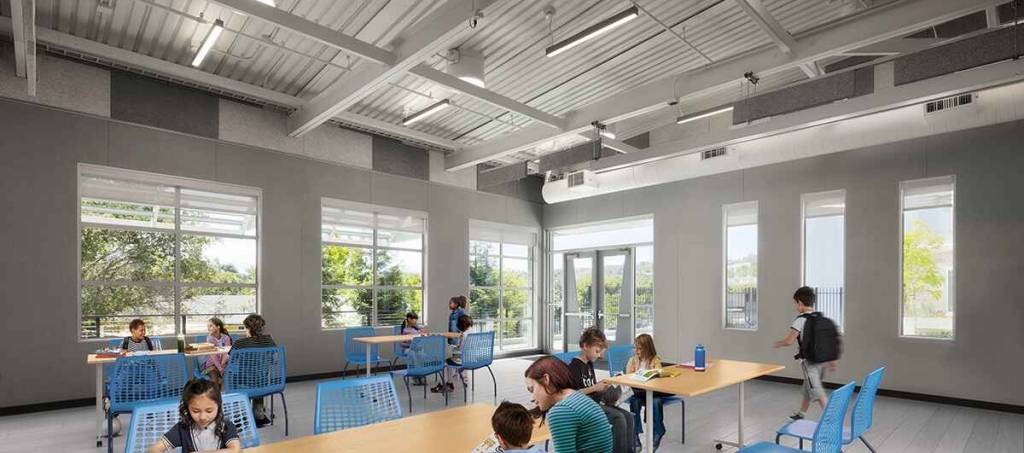
Multipurpose rooms are another “more space” trend, a cost-efficient way to meet many needs in one oversized footprint. MPRs are the ultimate multi-taskers, readily adapting for different uses throughout the day, giving schools room to expand programming and extracurricular activities while pinch-hitting as a student lounge or gathering space for large-scale events.
A multipurpose room is a school’s “great room,” designed for easy access and maximum flexibility. An all-steel frame gives modular buildings the strength to support a wide-open floorplan with a clear span over 90’ without walls. A spacious 60’ x 32’ MPR can flex as an auditorium, gymnasium/rec room, study hall and theatre, as well as conference space for school, district and community meetings.
Breakout Spaces
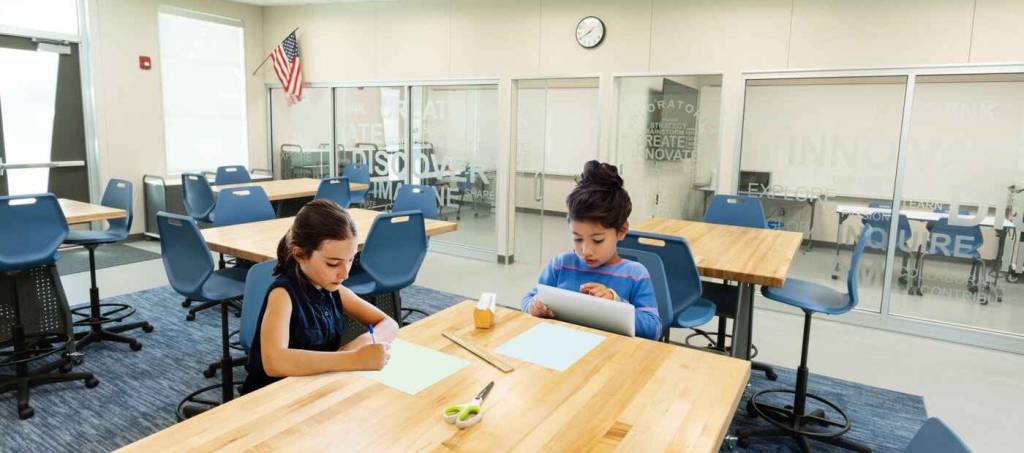
While MPRs bring students together, breakout areas give them space to be apart. As learning becomes more personalized, students need space where they can study independently, meet with groups or work in teams. The trend is to carve out breakout areas within open-plan classrooms—a space-efficient way to promote active engagement in interconnected areas that support both individual interests and collaborative learning.
Schools are designating space-within-a-space areas as makerspaces, computer labs, media rooms, project hubs, quiet nooks and reading libraries—all integral to the modern learning experience. Folding partitions, sliding glass NanaWalls and barn doors give teachers the flexibility to section off space or maintain openness to accommodate shifting needs. Mobile furniture and wireless technology keep
breakout and common spaces connected, facilitating personal interaction, as well as resource sharing.
Stylish Storage
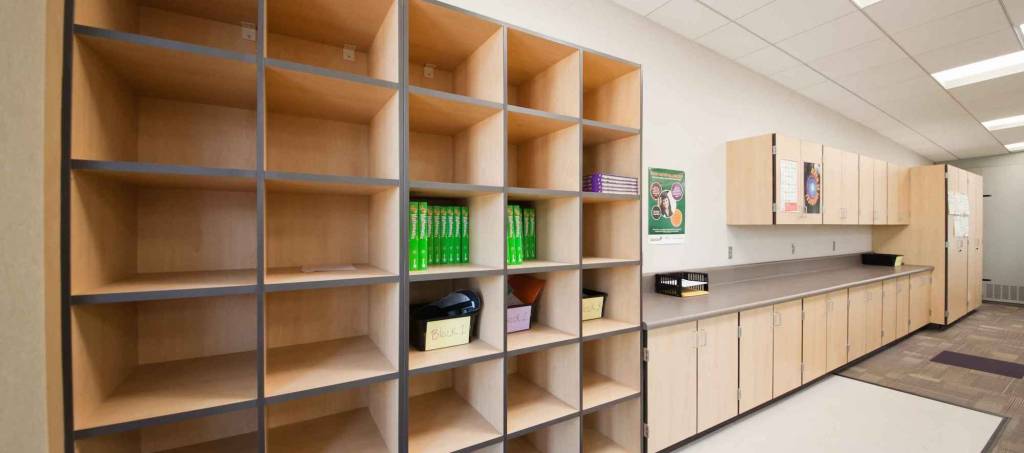
Less clutter, less stress. Creating a sense of calm means finding ways to clear clutter—and the trend is to do it with style. All schools need attractive ways to stash away equipment and keep supplies organized. Uncluttered classrooms make the most of limited floorspace and create a positive environment that reduces anxiety and promotes good mental health for both students and teachers.
Stylish storage solutions offer a range of options to maintain a streamlined learning space. Custom casework allows essential materials and supplies to hide in plain sight, ready for use but conveniently tucked away when not needed. Mobile carts hold equipment and crafting items, rolling where needed, then stowed out of the way when class is over. Tackable wall coverings double as décor, showcasing student artwork and craft projects or serving as memo boards for class use.
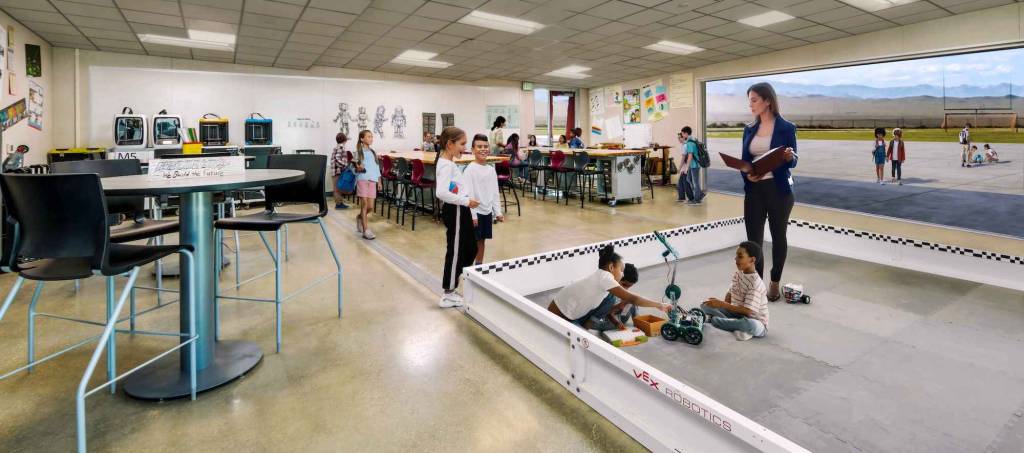
Traditional classrooms have morphed into learning labs that support many types of programming—art, media, science, technology and computers, as well as STEM and robotics. The trend toward enriched learning has become increasingly personalized, creating a demand for specialty spaces where students of all ages can experiment, discover and create in environments that nurture individual interests.
Schools are also looking beyond the classroom to create a complete student experience, on community college, K-12 and early education campuses. New facilities prioritize student services like dining, healthcare, laundry and food pantries, as well as extracurricular and recreational activities that promote wellness and shared experiences. Sports facilities focus on fitness and entertainment in buildings that include specialized space for concession stands, locker rooms and weight/workout rooms.
Personalized Facade
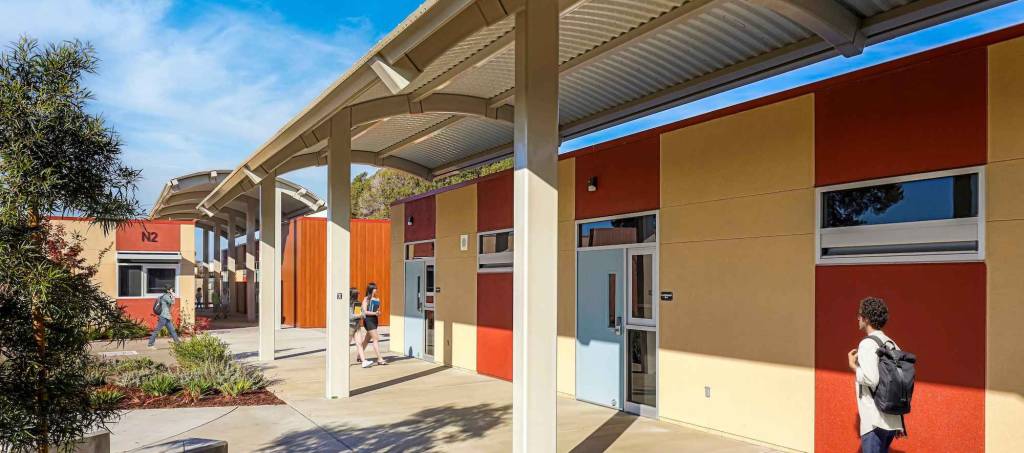
If the MPR is a school’s great room, the exterior is the face of the school. Districts realize that a building facade expresses the school’s unique identity, creating a sense of community and pride. Personalizing a school’s façade is a trendy affirmation that a school is more than a building; it’s a place where everyone needs to feel welcome and part of the school’s ecosystem.
Even the most budget-minded projects find value in using aesthetics to foster connection and embody a more inclusive culture. A customized palette of school colors is a show of school spirit, creating a collective belonging. Low-maintenance materials like woodgrain tiles or corrugated aluminum wainscoting connect the school with the natural landscape. Custom metal letters are an artistic expression of a school’s mission, a daily reminder to students that they share a common purpose.
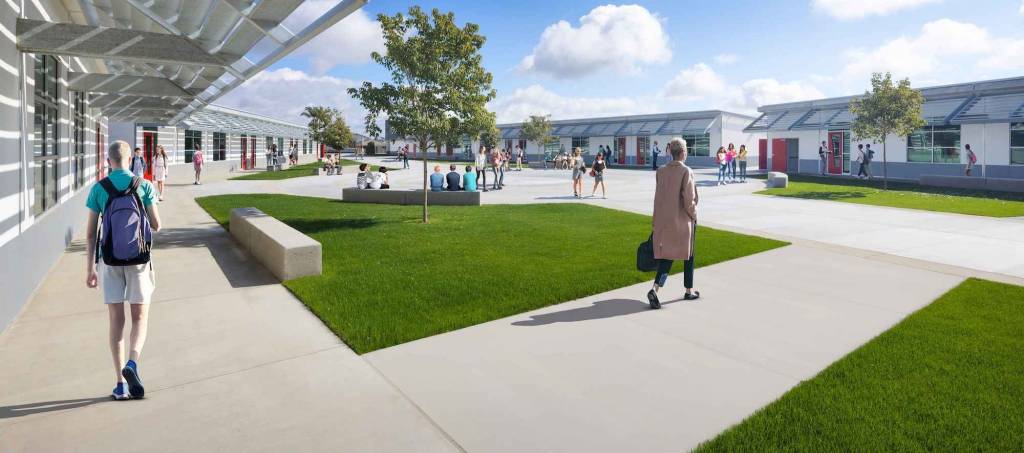
School districts face many challenges, none more pressing than the need to modernize facilities for 21st century learning. Hybrid design is a creative solution that combines modular and traditional construction on a single campus—a fast-growing trend that helps districts accelerate their modernization and expansion plans to provide the new kinds of programming and learning spaces students need.
A hybrid approach is a move toward a more sustainable future, giving districts and communities a path for building healthy, high-quality schools 60% faster, at a cost 25-35% less, without sacrificing quality or performance.
No Compromise With Modular
Perhaps the biggest trend of all is the mainstreaming of modular—the realization that modular construction comes with no limitations. Only options.
Any conventional design can be modularized to deliver your district’s unique vision in half the time, at a cost tailored to your budget. Using the most advanced technology available, AMS can mix module shapes and sizes to create healthy, high-quality buildings, personalized to your project needs.
Our fully-custom designs can be pre-engineered to integrate any design trend in a building that’s truly your own. Or adapt a DSA-PC design from our extensive library to customize a standard design at a lower cost. The choice is yours—and so are the options.
Mix and match colors. Connect with nature. Configure floorplans, upgrade features, build-in storage. Add a little more space… or a lot.
With our full range of customized building solutions, you can design the building you need, delivered when you need it.
No compromises. All the options. AMS makes it easy. Let’s build!