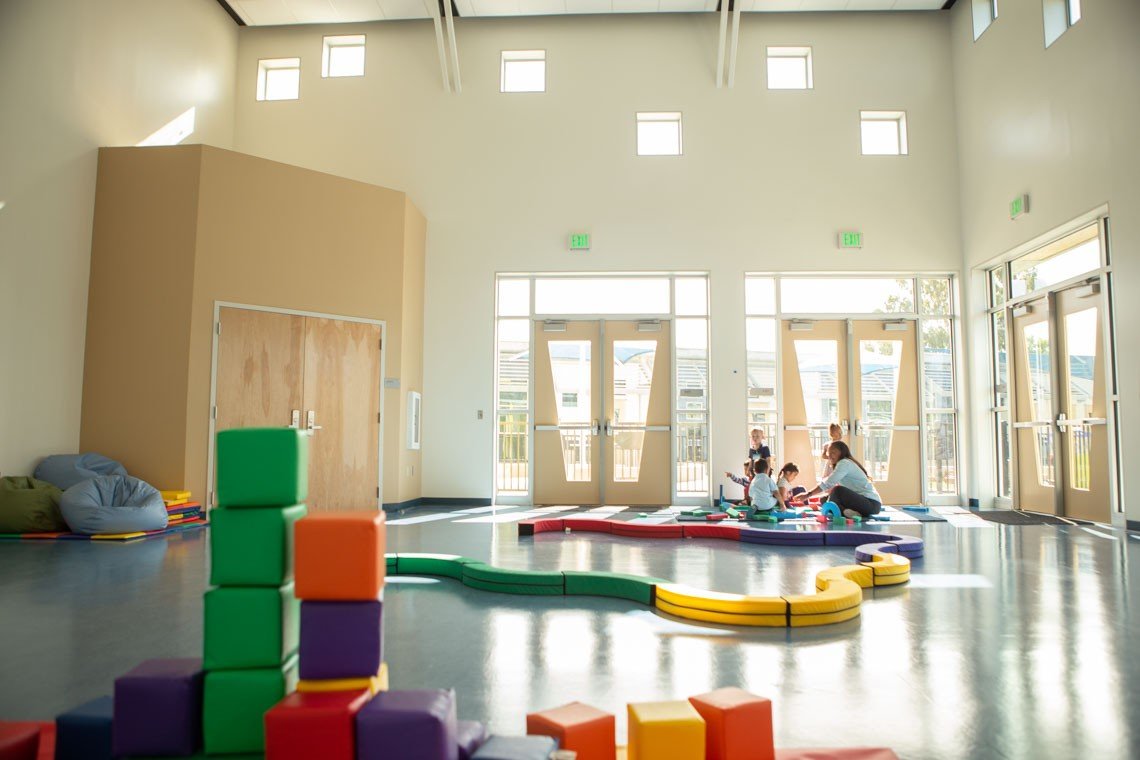New Educare Center Opens in Long Beach, Teaching Children—and Schools—to Look at Learning a New Way

Long Beach, CA July 24, 2018—Long Beach’s newest residents are moving in. The opening of Educare Los Angeles at Long Beach marks the culmination of a fast-tracked, year-long effort to build the 31,483-square-foot facility adjacent to Clara Barton Elementary School. Built by American Modular Systems (AMS), the four-building GEN7 campus is state-of-the-art, offering research-based, year-round child care and early education programs that help close the achievement gap between children from disparate socioeconomic backgrounds.
Studies show the quality of early learning classrooms and the opportunities provided for positive interactions are key predictors of a child’s future success—and key influencers for the new Educare’s innovative building design.
“We wanted the buildings to be healthy, sunny and engaging,” said Tony Sarich, VP of Operations for AMS and GEN7 Schools. “Flexible, wide-open spaces can become breakout areas for reading, music, arts and crafts—creative activities that make learning fun.”
Sarich said the forward-thinking modular campus not only closes the achievement gap for students; it closes the affordability gap for schools, offering a cost-effective option for school districts looking to provide high quality, high performance facilities on tight budgets.
Designed to Educare’s unique requirements, the modular GEN7 buildings incorporate custom features and smart technology once available only in site-built facilities. High ceilings with skylights, walls of stacked windows and colorful finishes make the space bright and cheerful, filled with natural light and fresh air. Premium acoustics buffer sound. Automated LED lighting and climate control optimize the learning environment, reducing energy usage by up to 60%.
Every space is child-centered, purposefully designed to foster the social, physical and emotional growth of children from birth to age five. Sixteen large, open-concept classrooms and a play therapy room occupy three single-story buildings, all connecting to a shared playground. A two-story GEN7 administration building offers a double-height lobby and gross motor/multipurpose room—both with 25- foot ceilings—a kitchen, conference room, nurse’s office and parent resource and training center.
Funded by a public-private partnership, the progressive campus was originally designed as conventional construction, but rising costs prompted Architect-of-Record Brian Dougherty to explore modular, collaborating with AMS to modularize the design.
“Our design expectations were very high, and we didn’t want to scale down space, eliminate features or sacrifice quality to bring our vision into line with our budget,” Dougherty said. “Customizing factory-built buildings allowed us to deliver the same amenities and high-end aesthetic at a lower cost.”
Customizing factory-built buildings allowed us to deliver the same amenities and high-end aesthetic at a lower cost.
While most modular buildings are constructed of same-size modules, AMS went outside-the-box, mixing three-dimensional module sizes to achieve the two-story building’s cutting-edge look. Installed on a concrete foundation, the modular buildings have the same permanence as a traditional building.
Staircases, elevator and architectural details, like courtyard shade structures, window overhangs and the sculptural Educare arch defining the entrance, were integrated onsite.
Modular buildings aren’t a compromise, Dougherty said; they’re a smart solution to the real economic challenges facing California’s schools. “If you compare the original drawings to the finished campus, we built exactly what we set out to build, and we did it in half the time.”